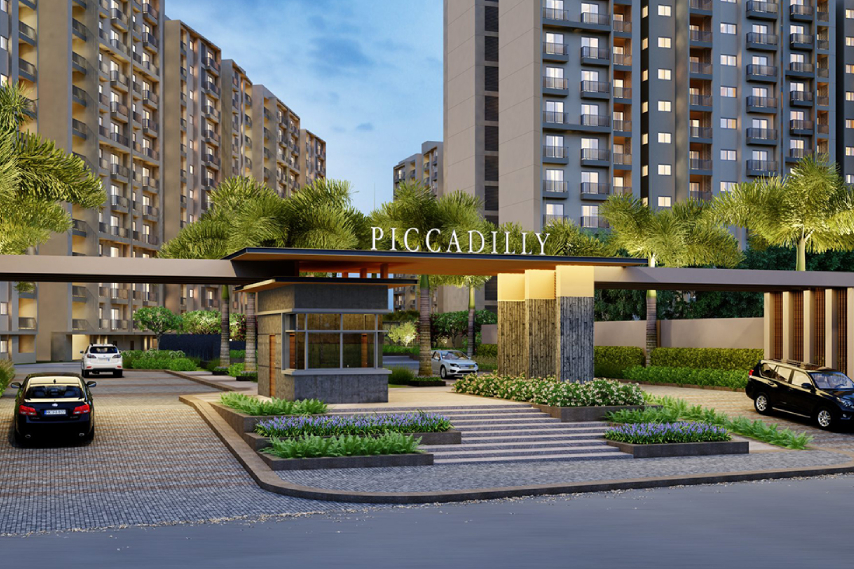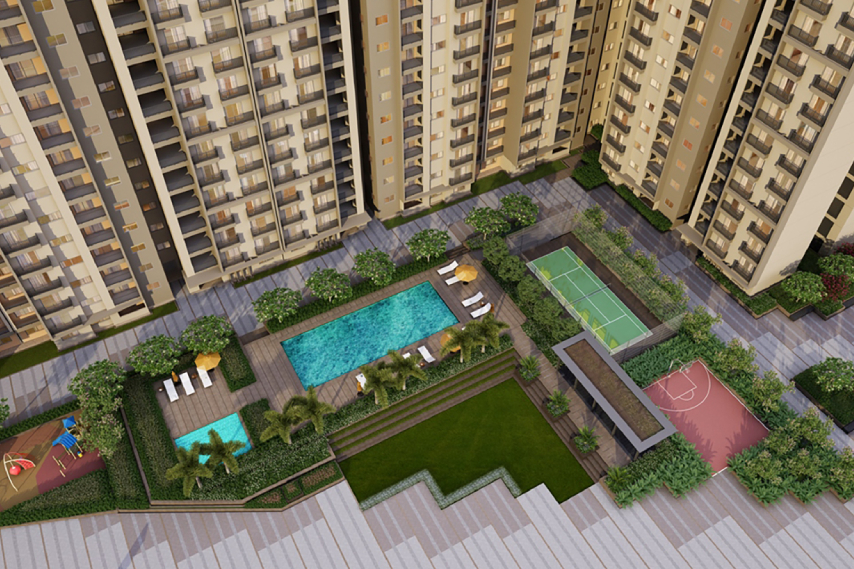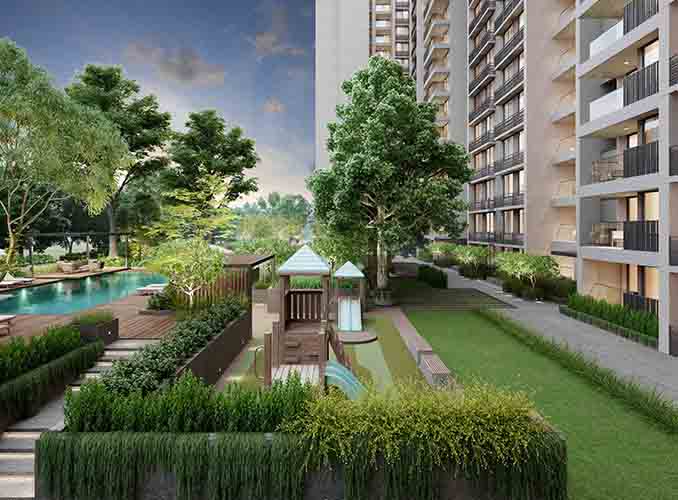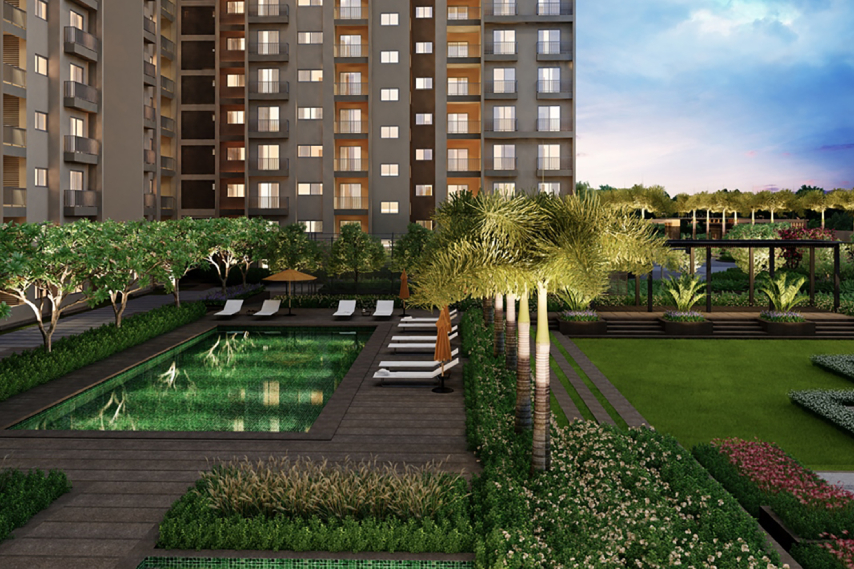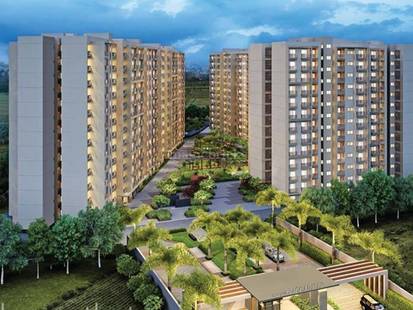Flat For Sale At Orchid Piccadilly – Thanisandra
Thanisandra, Yelahanka Zone, Bengaluru, Bangalore East, Bangalore Urban, Karnataka, India
For Sale, Luxury, Under Construction
from ₹89.0 lacs
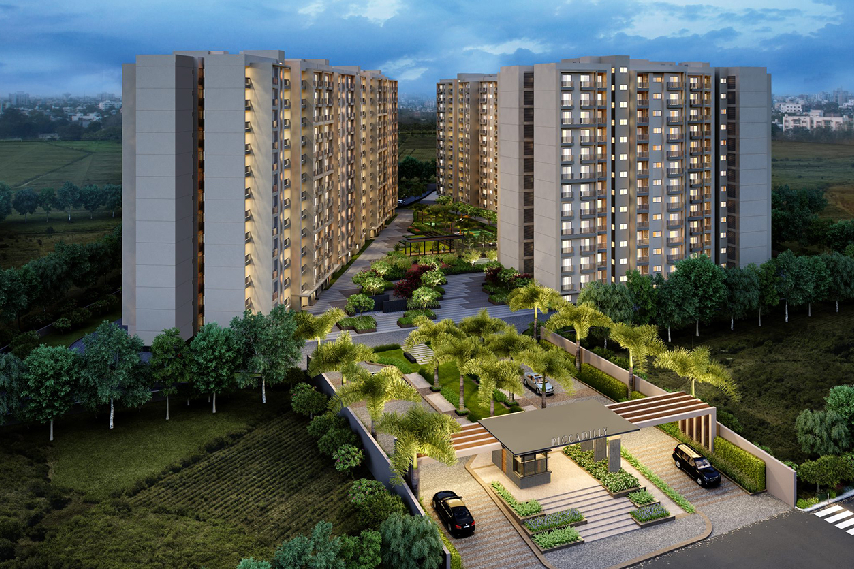
Description

Description
Flat For Sale At Orchid Piccadilly – Thanisandra
About Orchid Piccadilly
A blend of peaceful living and accessibility
Orchid Piccadilly is a beautifully designed home, a space to experience serenity and life amidst nature. Located at Thanisandra Main Road in Bangalore, these peaceful 2, 2.5 & 3 apartments are the perfect blend of convenience and beauty, with all amenities a short drive away. With the trust and quality that Goyal & Co | Hariyana Group. offers, Orchid Piccadilly is well-planned and equipped with all modern amenities right from a multi-purpose hall, gymnasium, swimming pool, and much more. Experience peaceful living like never before with Orchid Piccadilly.
Check out Goyal Orchid Piccadilly in Thanisandra, one of the upcoming under-construction housing societies in Bangalore North. There are apartments for sale in Goyal Orchid Piccadilly. This society will have all basic facilities and amenities to suit homebuyer’s needs and requirements. Brought to you by Goyal and Company and Hariyana Group,
Goyal and Company and Hariyana Group is one of the known real estate brands in Bangalore North.The builder has delivered 7 projects so far. There is 1 project of this builder, which is currently under-construction.
Flat For Sale At Orchid Piccadilly – Thanisandra
Project |
Orchid Piccadilly |
| Location | Thanisandra |
| Configuration | 2,2.5 3 bhk |
| Total Land Extent | 4.7 acres |
| No Of Units | 460 |
| No of Blocks | 9 |
| No of Floors | G+12 |
| Possession | Sep 2023 |
Orchid Piccadilly Pricing
Flat Type |
Area in sqft |
Approx price |
| 2 bhk | 1165-1176 | 89 lacs |
| 2.5 bhk | 1371 | 1.03 crore |
| 3 bhk | 1572 | 1.18 crore |
Orchid Piccadilly Amenities
| Games Room | Gym |
| Club house | Swimming pool |
| Outdoor court | Jogging Track |
| Kids play area | Table tennis |
| Land scape Garden | Retails Spaces |
| Party Area | Basket ball court |
Specification
WALL FINISHING Internal walls and ceiling finished with oil bound distemper External walls painted with weather coat/weather shield paints
FLOORING Vitrified tiles for living/dining/kitchen and bedrooms Ceramic tiles for balconies and utility areas Lobbies with rustic finish/vitrified tiles
DOORS AND WINDOWS Main doors with teak wood frames and teak finish flush doors Other doors with pine wood frames with moulded panel doors Three track powder coated aluminium windows
KITCHEN Granite counter top with chrome plated tap with single bowl sink Cladding with ceramic tiles 2ft above the kitchen platform
TOILETS Ceramic tiles for flooring and dado upto 7ft height Granite counter with wash basin in the master toilet and wall mounted wash basins in other toilets Ewes and chrome plated fittings with shower mixer in all toilets Grid false ceiling Provision for exhaust fan and geysers
ELECTRICAL 2 BHK and 2.5 BHK: 4KW BESCOM power single phase supply and 0.75 KW DG back up 3 BHK: 5KW BESCOM power single phase supply and 1 KW DG back up 100% DG back up for pumps, lifts and common areas
WATER SUPPLY CPVC line for water supply UPVC/PVC lines for soil, drainage and external lines
Sewage treatment plant
Rain water harvesting system
Location
- Qwerrrnia park5.9 Km
- Manayata Tech Park6.7 Km
- Little Scientist Heggade Nagara1.8 Km
- Jamia2.3 Km
- Rastrothana Vidyakendra2.5 Km
- Ashwini Hospital 6.3 km
Features
Property on Map
-
Let Us Call YOU!' To help you choose your property

