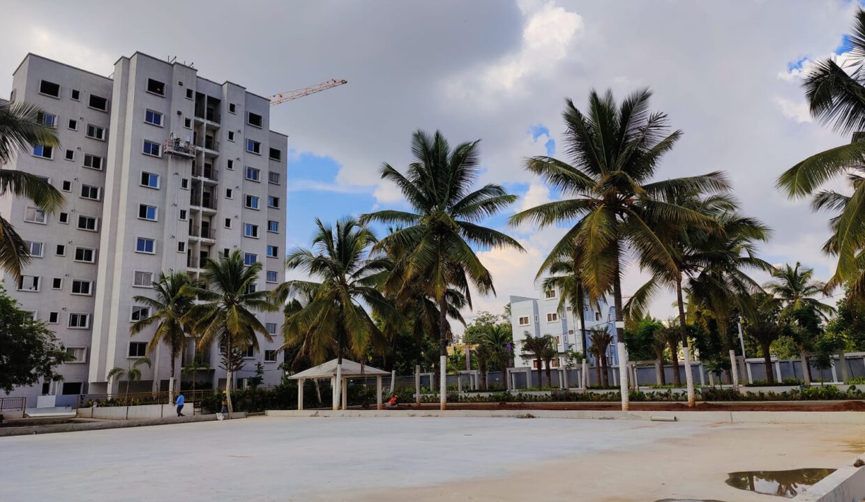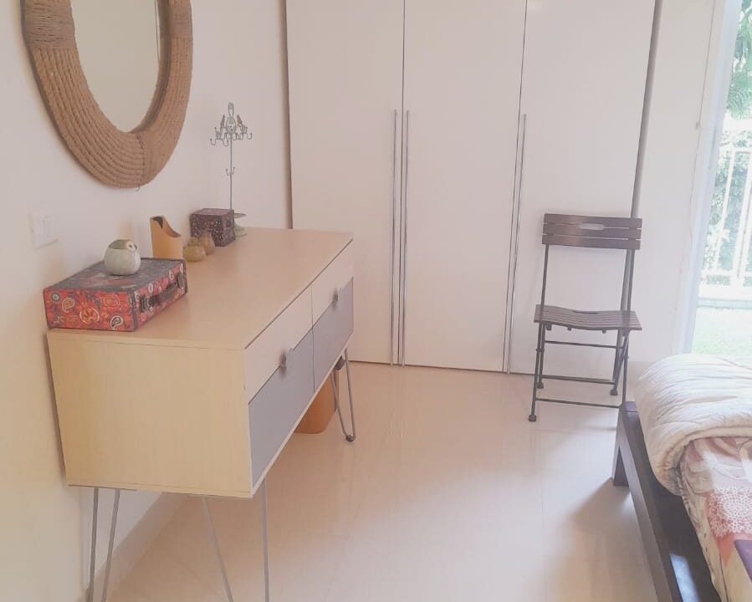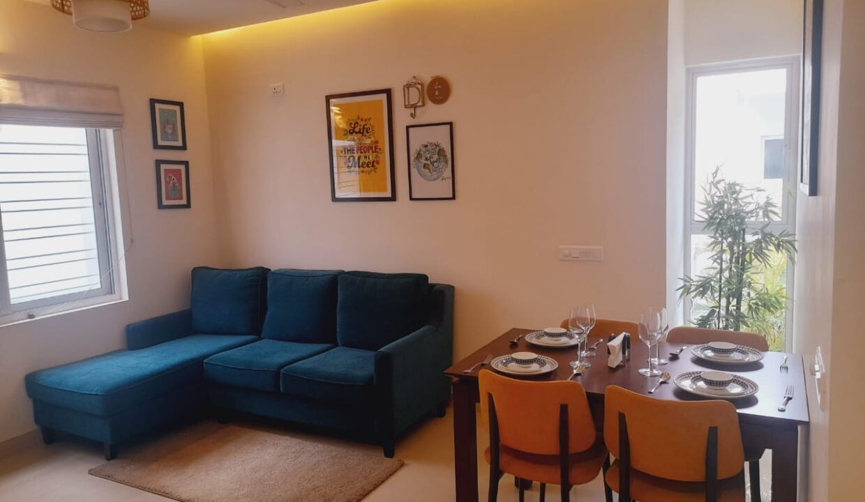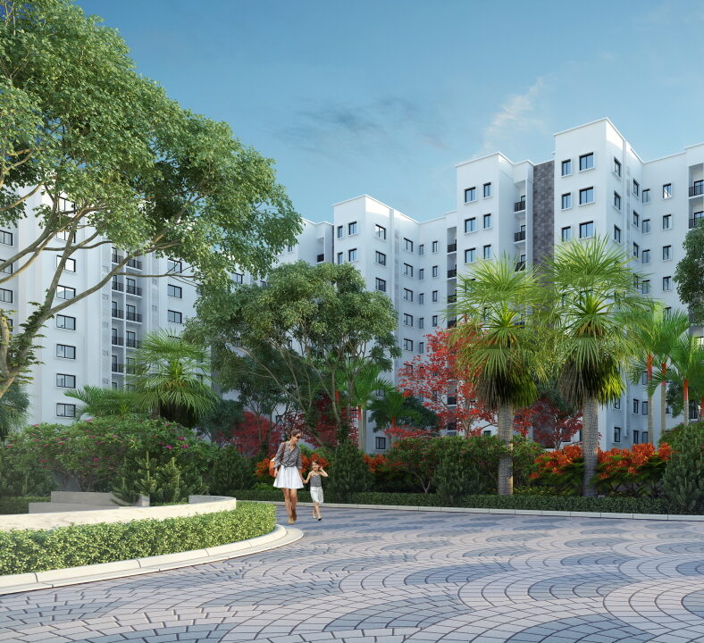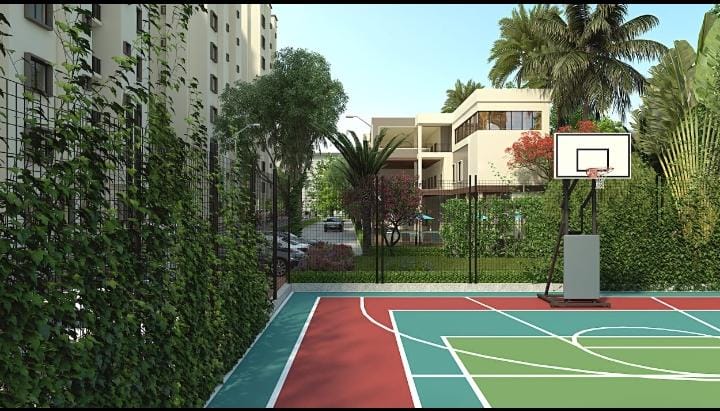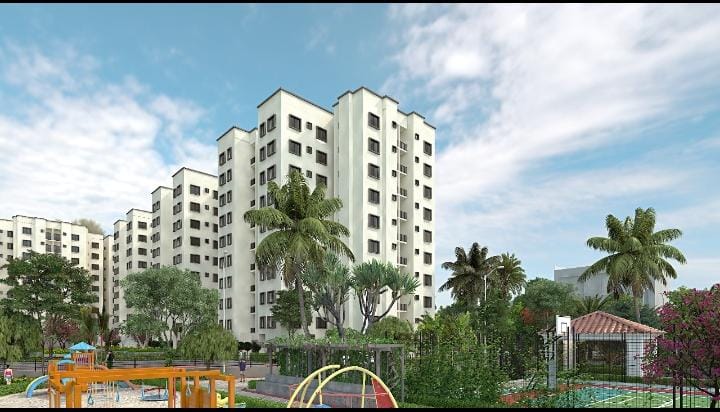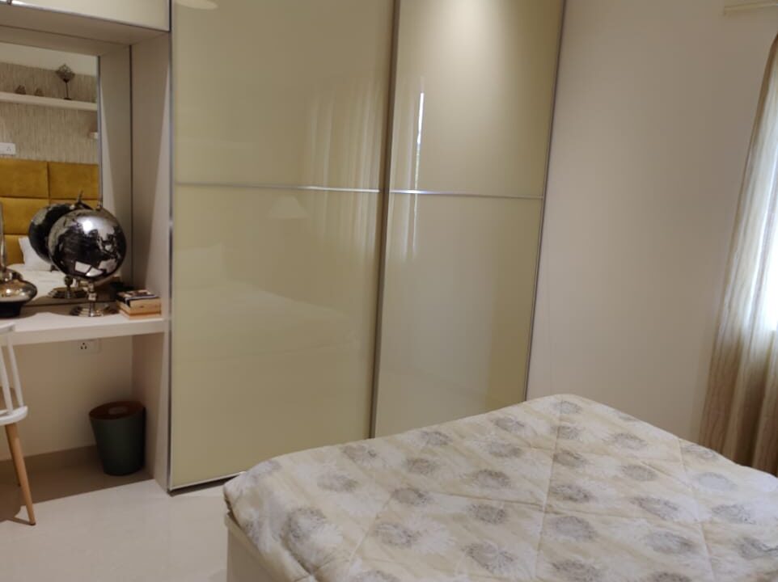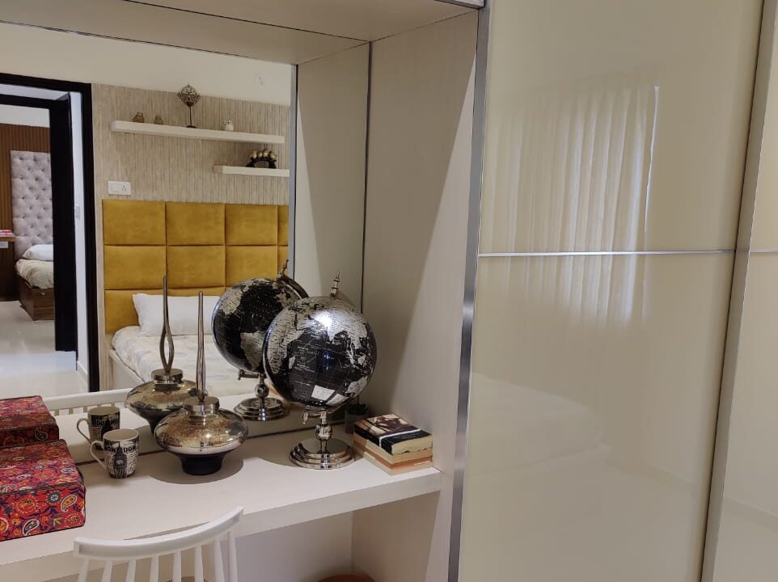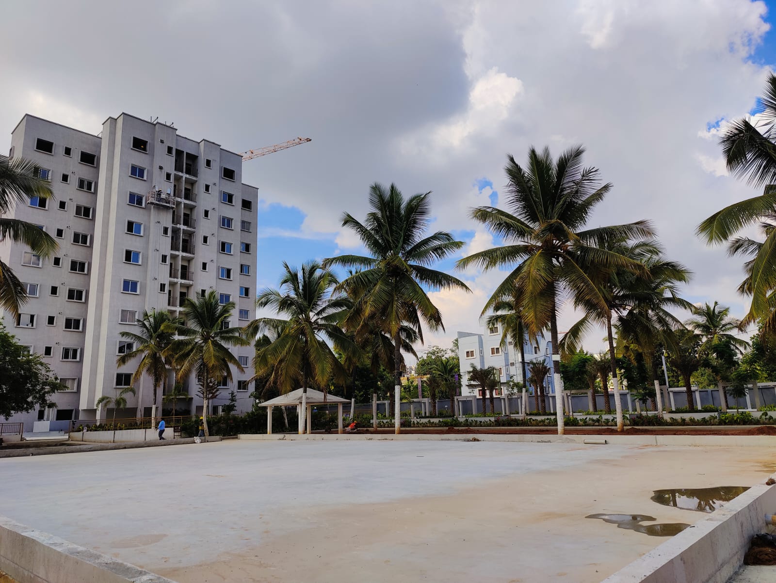Project |
Bren Northern Lights |
| Location | Jakkur |
| Total Land Extent | 7 acres |
| No of Units | 716 |
| Total No Of Floors | 9 |
| No Of Towers | 9 |
| Possession | Ready To Move In |
Bren Northern Lights Pricing
Type |
Area in sqft |
Approx Price |
| 2 bhk | 674-790 | 40 lacs onwards |
Bren Northern Lights Amenities
| Badminton court | Garden |
| Power back up | Tennis court |
| Club house | Gym |
| Jogging Track | Swimming pool |
| Indoor gmaes | Party house |
| Car parking | Elevator and more |
1. Location Advantage: Bren Northern Lights at Jakkur
Discover a harmonious blend of nature and urban living at Bren Northern Lights, strategically situated near the scenic Kogilu Cross and overlooking the breathtaking 100-acre Jakkur Lake. This prime location offers proximity to major landmarks, including Manyata Tech Park (just 6 minutes away), making it an ideal choice for those seeking convenience without compromising on tranquility.
2. Innovative Construction by Bren Corporation
Bren Northern Lights is a testament to Bren Corporation’s commitment to innovation in thinking and creating. With a construction legacy spanning three decades, Bren Corporation has successfully ventured into various domains, including education, trading, interiors, and world-class furniture. This project, named after the mesmerizing Aurora Borealis, exemplifies Bren’s dedication to customer-centric projects and delivering quality homes.
3. Ready to Move-In 2BHK Apartments
Experience the luxury of ready-to-move-in 2 BHK apartments at Bren Northern Lights, available from 45 lakhs onwards. These thoughtfully designed apartments, built with the industry-leading aluminum formwork system, offer more interior space than conventional homes. With completion scheduled for December 2022, seize the opportunity to own an exquisite home in North Bangalore.
4. Unparalleled Living Experience
Bren Northern Lights promises an extraordinary living experience with its expansive masterplan and 25+ world-class amenities. The project, spread across 7 acres with 9 towers and 716 flats, is a perfect blend of beauty, comfort, and state-of-the-art amenities. Whether you’re a family, a young professional, or seeking a serene lifestyle, these 2 BHK apartments cater to all needs.
5. Project Specifications and Amenities
Explore the meticulous details of Bren Northern Lights, from air-dried African teak-framed main doors to seismic zone II compliant RCC structures. The flooring, doors, windows, and amenities have all been carefully chosen to enhance your living experience. Enjoy amenities such as a clubhouse, gym, swimming pool, and more, ensuring a seamless and fulfilling lifestyle.
6. Prime Location Details
For those considering the location’s practicality, Bren Northern Lights is in proximity to Qwerrnia Park, Kirloskar Tech Park, Aditya Public School, hospitals, and more. This ensures that essential services, educational institutions, and recreational spaces are within easy reach for residents.
Make Bren Northern Lights your new living destination and experience the perfect amalgamation of luxury, innovation, and convenience. Enquire now to know more about these exceptional 2 BHK apartments at Jakkur, Kogilu Cross, Off Thanisandra Main Road. Your dream home awaits!

