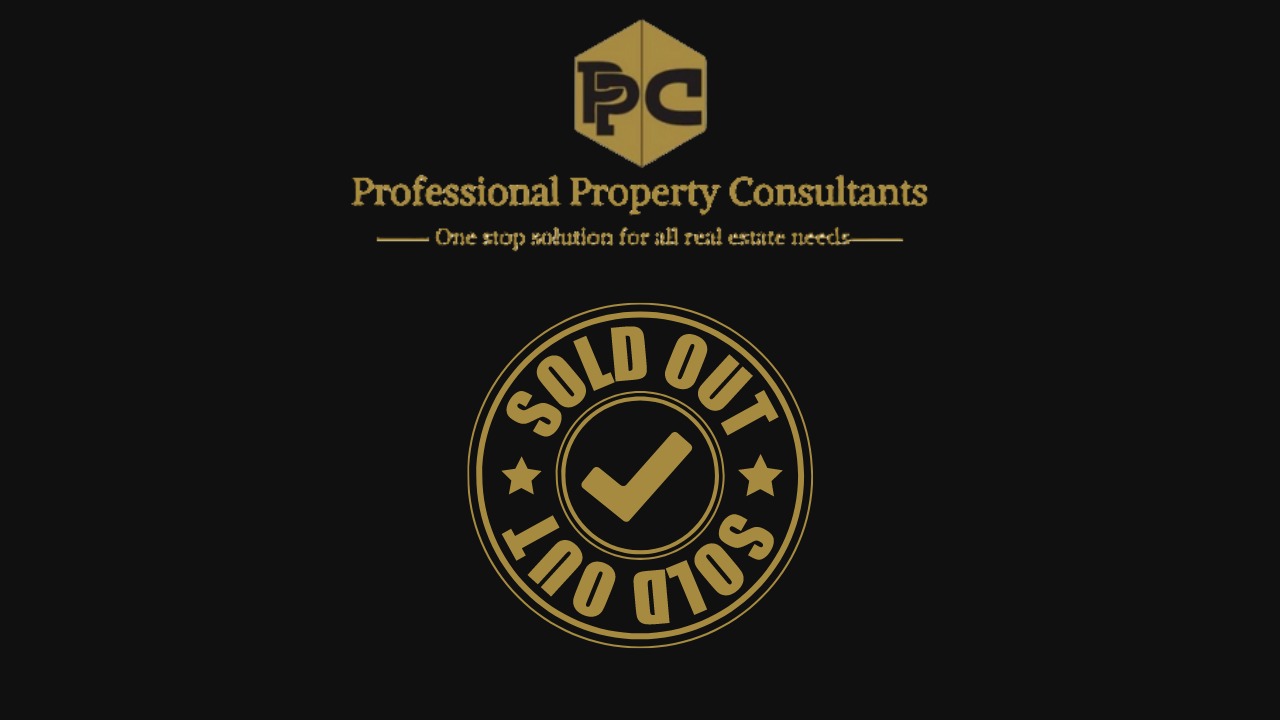3.5 bhk Flat for Rent in Vaswani Exquisite
Whitefield
For Rent, Luxury, Ready to Move
₹90,000.0 per month
Description
3.5 bhk Flat for Rent in Vaswani Exquisite- Whitefield Bangalore
| FLAT OR INDEPENDENT | Flat |
| LOCATION | whitefield |
| BUILTUP AREA | 2315sqft |
| FLOOR | 10th |
| SOCIETY | Vaswani Exquisite |
| BHK | 3.5bhk |
| BATHROOM | 3 bathroom |
| PARKING | 1 car parking |
| AMMENTIES | With all Ammenties |
| WATER | yes |
| RENT QUOTING | 90000+10000 Maints |
| NEGOTIABLE | nego |
| FURNISHED / UNFURNISHED | semi furnished |
| EMPTY OR OCCUPIED | Empty |
| Towers | 4 |
| Floors | 21 |
| Total Project Area | 4.5 acres (18.21K sq.m.) |
| Open Area | 53 % |
3.5 bhk Flat for Rent in Vaswani Exquisite- Whitefield Bangalore
SUBSTRUCTURE AND SUPERSTRUCTURE Foundation: RCC footing Super structure: RCC framed structure confirming with seismic zone II detailing Internal walls: 100 mm solid concrete blocks External walls: 150 mm solid concrete blocks Roof: Reinforced cement concrete Waterproofing: As per architect and structural consultant details Retaining walls: RCC walls
FLOORING FINISHES Reception lobby at ground floor: Imported marble Lift lobby/corridor in all floors: Designer lift lobbies at individual floors Combination of marble and vitrified tiles Staircase: Polished Granite
INSIDE THE FLAT Living and dining area: Imported marble Master bedroom: Imported laminated wooden flooring Guest bedroom: Imported laminated wooden flooring Children bedroom: Imported laminated wooden flooring Kitchen: Vitrified tiles Utility: Antiskid ceramic tiles Master bathroom: Antiskid vitrified tiles Other bathrooms: Antiskid vitrified tiles Balcony: Antiskid vitrified tiles Servant room: Ceramic tiles Servant toilet: Antiskid ceramic tiles
DADOING Kitchen/utility: Ceramic tiles up to 5′ high from the floor Master bathroom: Vitrified tiles/designer tiles up to false ceiling Other bathrooms: Vitrified tiles/designer tiles up to false ceiling Servant toilet: Ceramic tiles up to 7′ high
COUNTERS Master bathroom: Polished granite counter Other bathrooms: Polished granite counters
DOORS AND FITTINGS Main entrance door: 8′ teak or Mahogany door frame with designer door shutter and PU lacquer finish Bedroom doors: 8′ high teak or Mahogany door frame with matching veneer designer door shutter with PU lacquer finish Toilet doors: 8′ high teak or Mahogany door frame with laminated door shutter
WINDOWS AND VENTILATORS Windows: 3 track aluminium or UPVC sliding windows with clear glass and bug screen, except in kitchen/utility Ventilators: Aluminium or UPVC ventilator with provision for exhaust fan
RAILINGS Balcony railings: Glass railing with aluminium balustrade and handrail General staircase: MS handrail and Balustrade
PLASTERING Internal walls: Smooth cement plaster External walls: Sponge finished plaster Basement ceiling and retaining walls: Exposed concrete finish
PAINTING Interior ceiling and walls: Acrylic emulsion paint Exterior walls: Weatherproof paint Main door: PU lacquer finish Bedroom doors: PU lacquer finish MS grills and railings: Enamel paint
TOILETS AND FITTINGS EWC: Wall mounted EWC with concealed cisterns Kohler/Toto or equivalent Wash basin: Counter wash basins Kohler/ Toto or equivalent CP fittings: Single lever mixer Kohler/Jaquar or equivalent Glass shower partition: In master Bedroom toilet Water supply: CPVC of reputed make Sewer lines: UPVC pipe of reputed make MS grills and railings: Enamel paint
ELECTRICAL Wiring: Concealed conduiting and PVC insulated copper wiring Switches: Modular switches and switch plates: Anchor/Legrand/Schneider or equivalent MCB’s: One number for each circuit Service cabling: WiFi, data, telephone and TV point will be provided in the living /family room and all bedrooms
BESCOM power: 8 KVA for 3 BHK, 10 KVA for 4 BHK and penthouse Generator: 3KW for all apartments and 5KW for penthouse Security system: Video door phone in all the apartments AC provisions: Split A/c power point in the living and all bedrooms
Property on Map
-
Let Us Call YOU!' To help you choose your property

