2 BHK Flat For Rent in ASN Galaxy- Horamavu Bangalore
2 BHK Flat For Rent in ASN Galaxy- Horamavu Bangalore…
₹28,000.0
ಬಾಗಲೂರು, ಬೆಂಗಳೂರು ಉತ್ತರ, ಬೆಂಗಳೂರು ನಗರ, Karnataka, 562149, India
For Sale
₹58.0 lacs
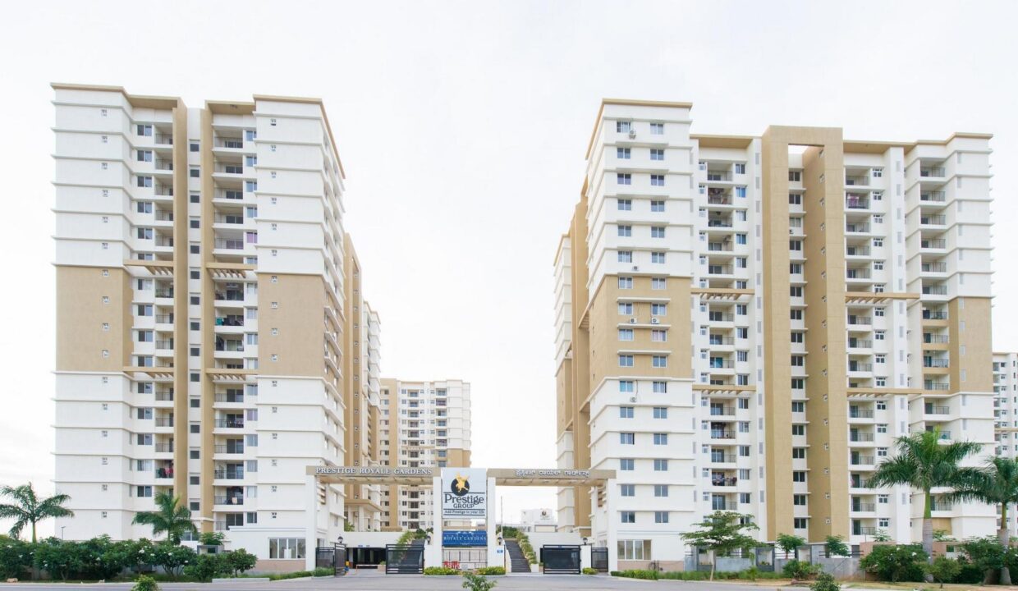
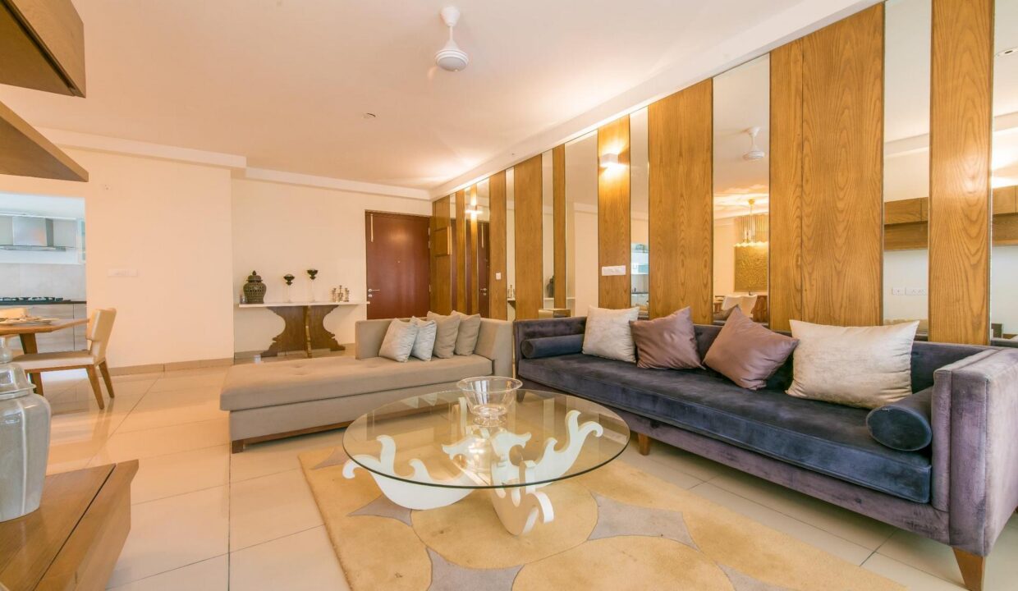
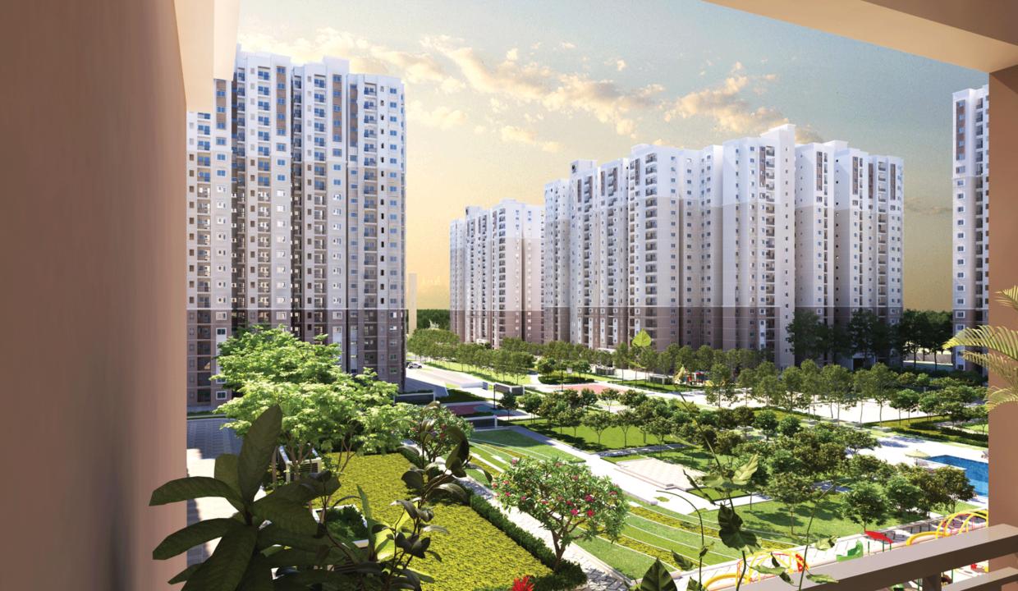
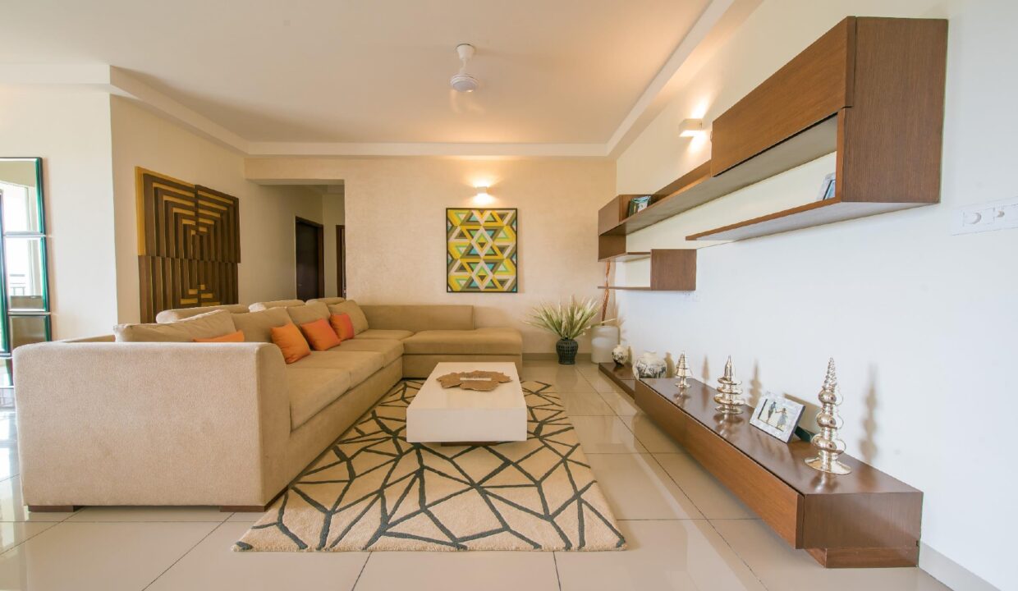
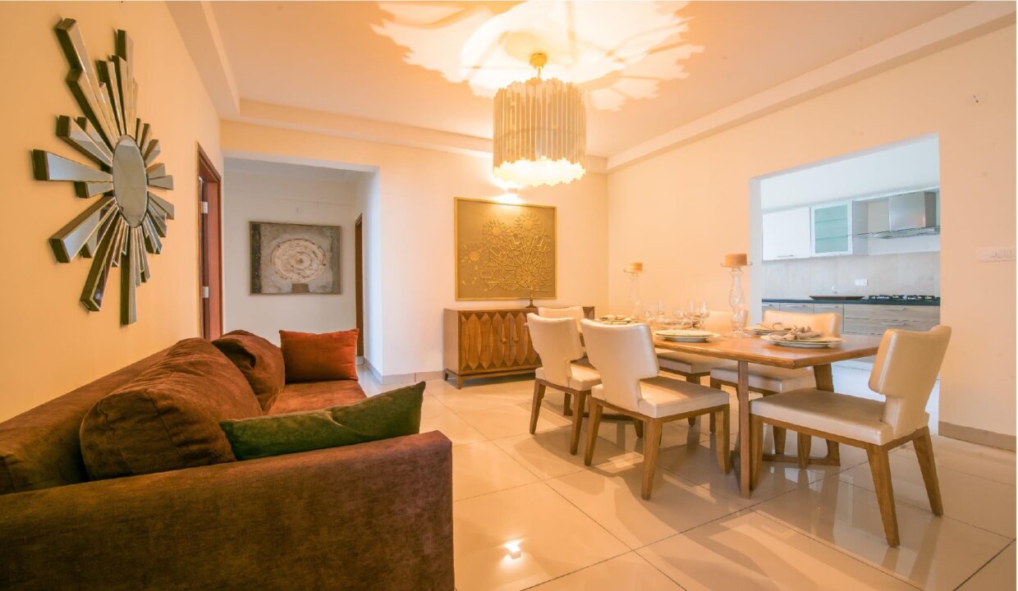
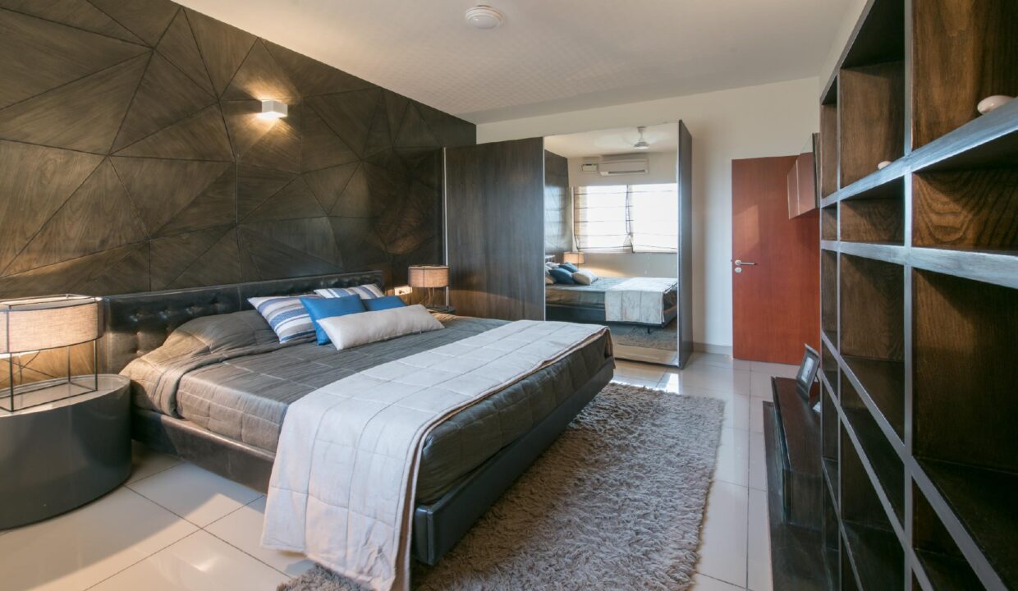
Prestige Has Launched the Epitome of Luxury Living in the Name of Prestige Finsbury Park Bangalore, to Offer Luxurious and Exclusive Residences in the Heart of Bangalore. Prestige Finsbury Park Redefines the Comfort Living by Offering Stylish Homes in the Form of Luxury Apartments. It is a New Launch Project. Carefully Crafted by Its Makers to Set a New Benchmark of Exquisiteness and Well-being, Prestige Finsbury Park Bangalore is Going to Be the Most Desirable Address in Bangalore. This Project Ensures a Stress-free Life for Its Residents Through Its Thoughtfully Designed Floor Plans That Promise Extreme Privacy and Freedom. Prestige Finsbury Park Bangalore Has a Number of Floors Each, Making It a Unique Investment Opportunity for a Select Few in Bangalore Property Market. Not Just an Impressive Range of Conveniences, Each Home at Prestige Finsbury Park Bangalore Also Has a Beautiful View Ensuring a Relaxing Atmosphere for Its Owners After a Taxing Day at Work. Prestige Finsbury Park is an Exciting Investment Opportunity and a Chance to Own a Luxurious Pincode in the Making. As Per Prestige Finsbury Park Bangalore Price List, a 1bhk Apartment is Available at a Starting Price of Rs. 35 Lacs While a 2bhk Apartment is Offered at Rs. 53 Lacs Onwards. Prestige Finsbury Park Bangalore Consists of Two Developments – Prestige Finsbury Park, Spread Over 15 Acres, and Prestige Finsbury Park Regent, Spanning Over 10 Acres. They Are Independently Located Beside Each Other. Each Has Its Own Identity, Approvals, Amenities, and Facilities. Prestige Finsbury Park, Comprises 2092 Aesthetically Designed and Two Bedrooms Homes Set in 12 Towers That Rising Up to 21 Floors. Prestige Finsbury Park, Comprises 958 Aesthetically Designed Three Bedrooms Homes Set in 6 Towers That Rising Up to 20 Floors. Enjoy the Luxury of a Fully Equipped Clubhouse With the Gamut of Recreational Amenities Including a Swimming Pool, Gym, Health Club, Indoor Badminton Court, Part Halls, Billiards, Table Tennis, Board Room, Reading Room, and a Provision Crèche. There is Also Provision for a Convenience Store, Pharmacy and Doctor’s Clinic, a Mini Theatre, and Space for an Atm.
Project | Prestige Finsbury Park |
| Location | Aerospace park |
| configuration | 1,2 & 3 bhk |
| Total land extent | 25 acres |
| No of floors | g+20 |
| No of Towers | 12 |
| No of units | 958 |
| Possession | Dec 2023 |
Flat Type | Area in sqft | Approx price |
| 1 bhk | 646 | 35 lacs |
| 2bhk | 955 | 58 lacs |
| 3bhk | 1277 | 67 lacs |
| Gym | Amphitheater |
| Swimming pool | Multipurpose hall |
| Snooker & Billiards | Yoga/dance room |
| Children play area | Table tennis |
| Indoor games | Skating rink |
| Business centre | Library |
| cycling/walking tracks | creche and more |
Structure
RCC Structure
LOBBY
Elegant lobby flooring in ground floor
• Basement and upper floor lobby flooring in vitrified tiles
• Lift cladding in marble / granite as per architect’s design
• Service staircase and service lobby in KOTA Stone / cement tiles on the treads
• All lobby walls will be finished with texture paint and ceilings in distemper
LIFTS
Lifts of suitable size and capacity will be provided in all towers
APARTMENT FLOORING
Vitrified tiles in the foyer, living, dining, corridors, all bedrooms, kitchen & utility
• Ceramic tiles in the balcony
KITCHEN
Ceramic tile dado provided along the designated counter length from the floor till 1.5m height
• Provision for exhaust fan
Toilets
Ceramic tiles for flooring, with ceramic tiles on walls up to the false ceiling
• All toilets with counter top wash basins
• EWCs and chrome plated fittings
• Chrome plated tap with shower mixer
• Geysers in all toilets, instant geyser in the maids toilet
• All toilets of the last two floors will have water from solar panels with provision of geyser in the master toilet
• Suspended pipeline in all toilets concealed within a false ceiling
• Provision for exhaust fan
INTERNAL DOORS
Main door frame in timber and laminated flush shutter
• Internal doors – wooden frames and laminated flush shutters
ELECTRICAL
All electrical wiring is concealed in PVC insulated copper wires with modular switches
• Sufficient power outlets and light points provided for
• TV points provided in the living and all bedrooms
• Telephone points provided in the living and kitchen only
• ELCB and individual meters will be provided for all apartments
SECURITY SYSTEM
Security cabins at all entrances and exits having CCTV coverage
DG POWER
Generator will be provided for all common areas.
2 BHK Flat For Rent in ASN Galaxy- Horamavu Bangalore…
₹28,000.0
3 BHK Flat For Sale in Unishire Terraza – Thanisandra…
₹1.3 cr